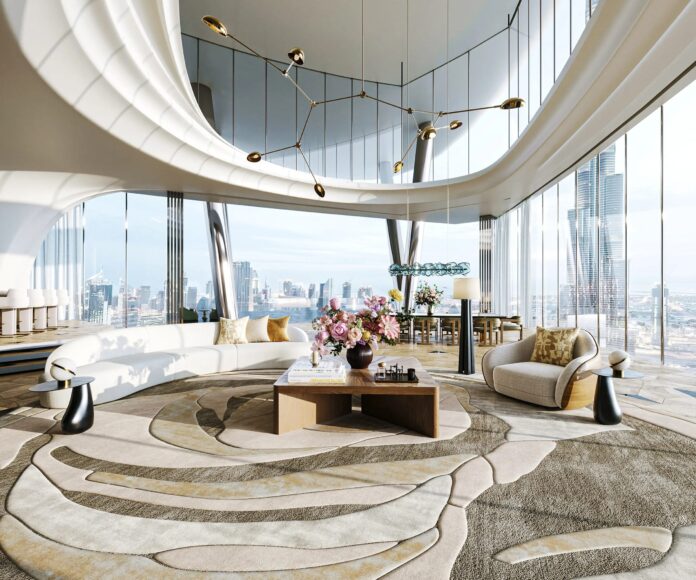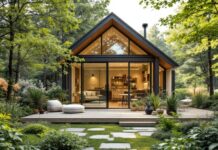Interior design is one of those fields where imagination and reality often clash. A homeowner might picture a bright, open kitchen, while a designer envisions a minimalist layout with muted tones.
Without a shared language, misunderstandings arise, and the finished result may feel far from what the client expected. High-quality 3D visualization resolves this gap by transforming ideas into vivid, accurate digital environments.
Why Realistic Visualization Matters
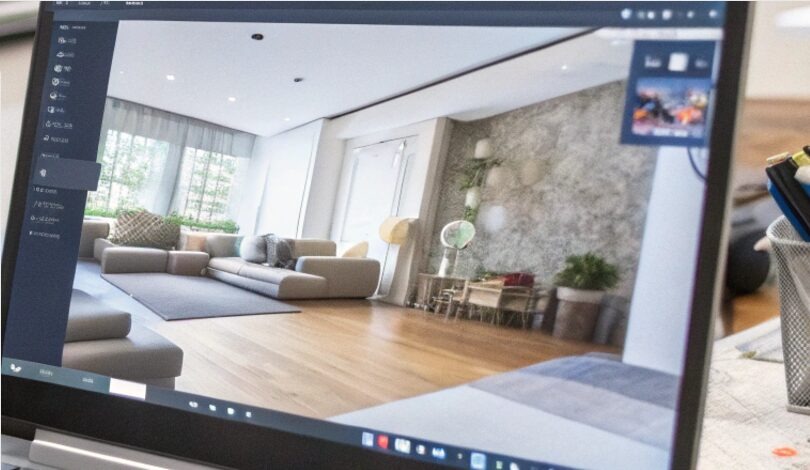
Traditional 2D sketches and mood boards still have value, but they leave too much to the imagination. A client can look at a floor plan and nod in agreement, only to realize later that the space feels smaller than expected.
Paint swatches and fabric samples show isolated colors but rarely demonstrate how they interact in a complete room.
3D visualization changes the process by delivering lifelike models. Homeowners can “walk through” their future living room before a single nail is hammered.
They can see how light enters a room, how colors affect the atmosphere, and whether furniture feels proportional. This level of realism brings clarity and ensures decisions are based on evidence, not guesswork.
From Concept to 3D Reality
The true strength of visualization lies in its ability to convert sketches, photos, or even vague ideas into structured models.
A designer doesn’t need to start from scratch every time. With tools such as image to 3d model, a simple photograph can become the foundation of a three-dimensional environment.
That capability speeds up the design phase dramatically:
- A homeowner can share snapshots of their current kitchen.
- The designer can generate a 3D version that reflects exact dimensions.
- Adjustments to layouts, cabinets, or countertops happen instantly.
This process provides reassurance early in the project, ensuring clients know their vision is being respected while professionals maintain accuracy.
Better Communication Between Designers and Clients
One of the greatest sources of frustration in renovations is miscommunication. Clients often struggle to describe what they want, while designers risk misinterpreting feedback. High-quality 3D models remove that barrier.
Instead of abstract conversations, both sides can point to specific visual elements:
- “I like this version with the lighter flooring.”
- “The sofa feels too large for the room, can we try a smaller one?”
- “The pendant lights look perfect, but let’s lower them slightly.”
By using visuals as a shared reference, decisions are quicker, clearer, and far less stressful.
Reducing Costly Mistakes
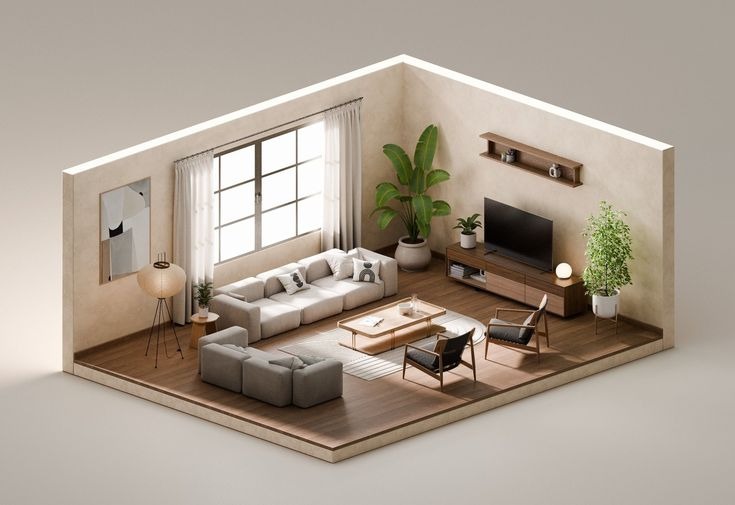
Renovations are expensive, and no one wants to realize halfway through that something feels wrong. 3D visualization serves as a safety net, catching potential problems before materials are ordered or walls are painted.
Consider how much can go wrong without it:
- Furniture may not fit the proportions of a room.
- Paint colors chosen from samples may clash once applied to larger walls.
- Lighting fixtures might not provide enough brightness or the right mood.
Spotting these issues digitally is far cheaper than correcting them later. Homeowners also gain peace of mind knowing their investment is secure.
Emotional Confidence for Homeowners
Design projects aren’t just about walls and furniture, they’re about creating a space where people feel at home. Clients want to connect emotionally with their future environment before committing to it.
High-quality visualization supports that emotional connection. It allows people to:
- See their dream kitchen with natural daylight streaming in.
- Imagine family gatherings in a redesigned living room.
- Feel reassured that the space aligns with their taste and lifestyle.
This emotional preview is particularly valuable for clients who feel anxious about making big financial commitments. When they can visualize the finished result, they commit with confidence.
Collaboration Beyond the Client-Designer Relationship
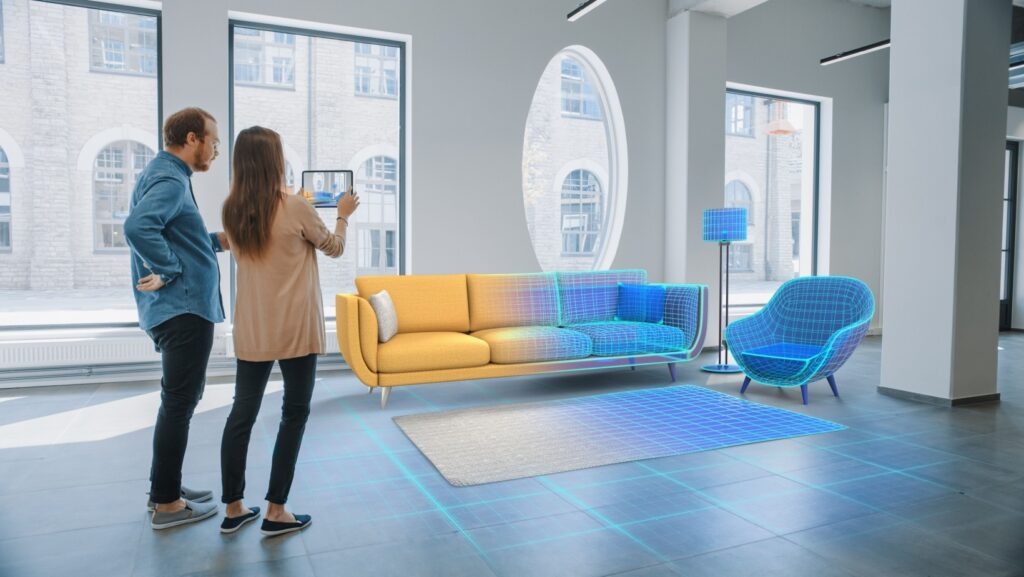
The advantages extend to everyone involved in the project. Contractors, suppliers, and vendors all benefit when detailed visuals are available.
- Contractors get a clearer understanding of what to build, reducing on-site confusion.
- Suppliers can confirm that furniture dimensions, fabrics, or finishes match the approved design.
- Lighting specialists can plan installations that enhance the chosen aesthetic.
This broader alignment minimizes mistakes, speeds up timelines, and ensures the final outcome matches the original vision.
The Flexibility of Exploring Alternatives
Every homeowner wonders what different versions of their space could look like. Without 3D visualization, testing alternatives means weeks of new sketches and samples. With it, designers can present side-by-side variations in minutes.
For example:
- Try out a marble countertop versus a warm wooden finish.
- Swap between neutral wall tones and bold accent colors.
- Compare open shelving against closed cabinetry.
This flexibility makes clients feel included in the creative process while ensuring their final choice is deliberate and informed.
How 3D Visualization Can Increase Property Value
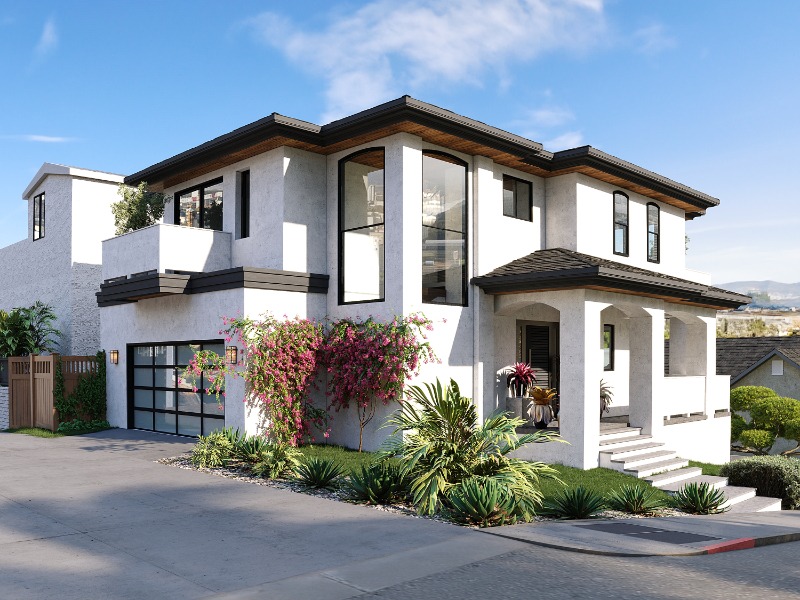
Interior design projects are often about personal comfort, but for many homeowners, they’re also an investment.
A well-designed space does more than please the eye; it can directly influence property value. High-quality 3D visualization supports smarter decisions by showing how certain upgrades will be perceived in the market.
For example, potential buyers are often more drawn to properties with open, modern kitchens or well-lit living spaces.
With 3D visualization, homeowners can preview these upgrades before investing, ensuring money is directed toward renovations that deliver the highest return.
Designers can also produce visuals for real estate listings, making properties stand out online and attracting more serious buyers.
In this sense, 3D visualization goes beyond being a design tool. It becomes part of a long-term financial strategy, helping homeowners balance aesthetic desires with practical resale value.
Confidence, Clarity, and Creativity
For homeowners and clients, high-quality 3D visualization delivers what every design project needs most: confidence and clarity.
It eliminates misunderstandings, reduces expensive mistakes, and provides emotional assurance. For designers, it streamlines workflow and enhances collaboration.
For contractors and suppliers, it serves as a reliable roadmap.
Interior design is about creating spaces that feel both functional and personal. With 3D visualization, that process becomes not just easier but also more rewarding for everyone involved.

