Hosting a large event in a limited space challenges even experienced planners. Tight square footage forces organizers to rethink every layout, measurement, and guest count.
Weddings, fundraisers, corporate parties, and family celebrations often take place in backyards, home courtyards, small banquet halls, or community centers.
Making that space feel organized, comfortable, and visually appealing depends entirely on smart seating choices.
One couple in Ontario invited over 70 guests to their indoor wedding reception inside a compact loft venue. The guest list, music, dinner, and decor all had to fit within a narrow, open-concept space.
Instead of changing their plans, they reached out to vendors who understood the limitations. The Hamilton wedding DJ coordinated with the setup team to avoid blocking walkways and helped carve out a dance area without sacrificing seats.
Success came down to layout strategy. That experience proves that with the right seating plan, small spaces can still host big events—gracefully.
Explore the most effective seating arrangements tailored for tight venues, along with layout techniques that maximize both function and atmosphere.
Long Banquet Tables for Tight Rows
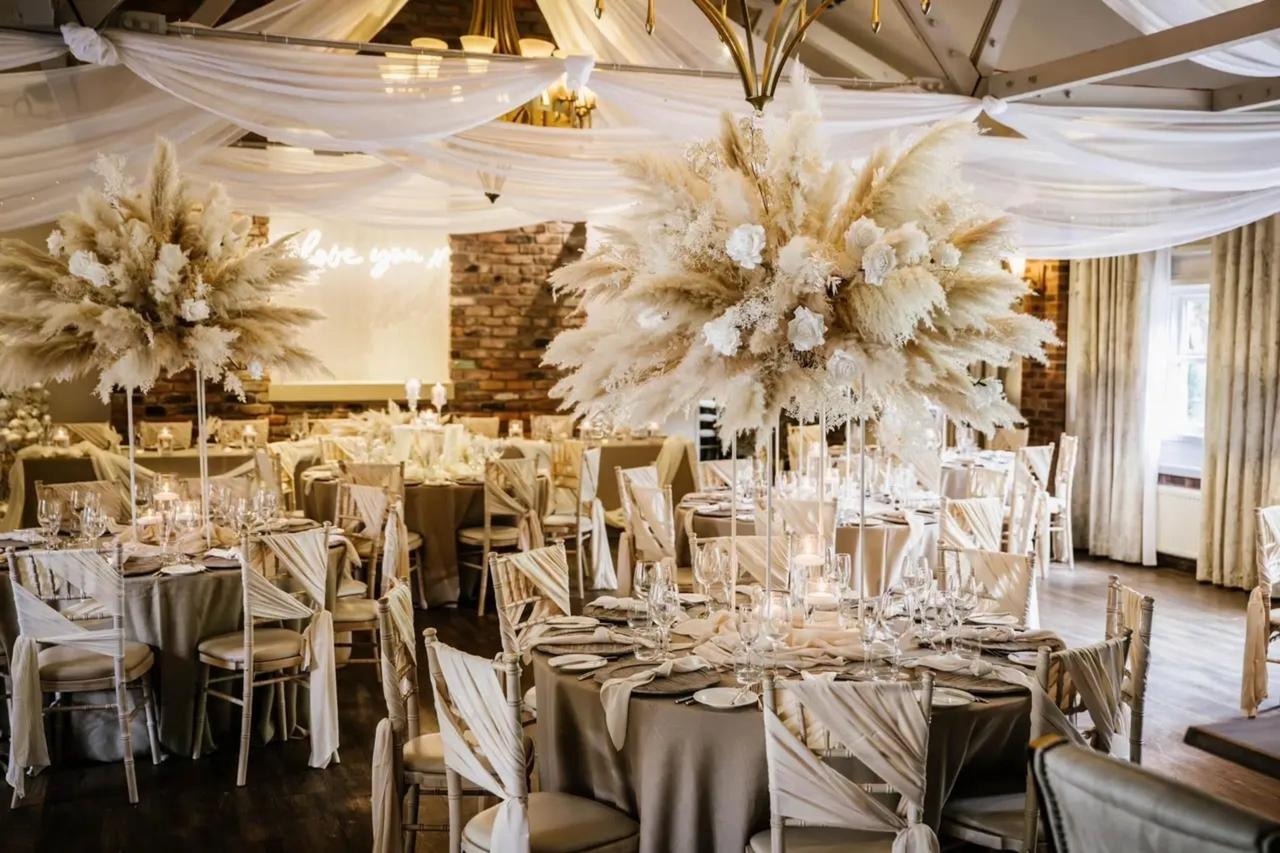
Long rectangular tables offer one of the most space-efficient arrangements. Instead of leaving gaps between multiple round tables, banquet tables form straight lines that reduce wasted floor space. Guests can sit closer together, and serving becomes easier due to linear traffic flow.
This method works especially well for dining-focused events. Use identical tables to form parallel rows.
Leave enough space between each row for servers or guests to move comfortably—ideally at least 36 inches of clearance. Keep table décor narrow and elevated to avoid crowding.
Benefits:
- Maximizes seating per square foot
- Simplifies serving logistics
- Supports a uniform, elegant aesthetic
Arrange two to three rows in small halls or wide patios. Align with the longest side of the room to prevent crowding at the ends.
U-Shaped Table Layouts for Guest Visibility
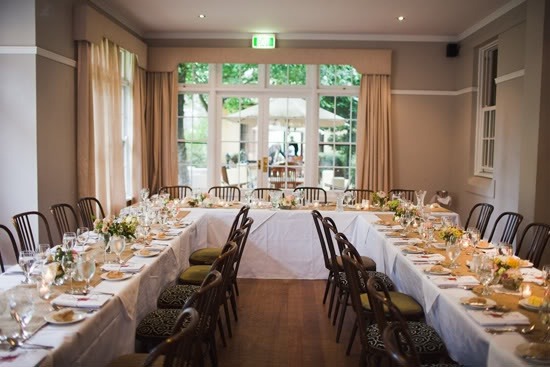
A U-shaped table arrangement creates a sense of inclusion while keeping the center open for presentations, dancing, or performances. It also helps the host or couple stay visible to everyone at once.
Use this layout in living rooms, rooftop terraces, or wide but short indoor venues. The open center allows for décor elements like a stage, backdrop, or dance floor. One downside is reduced total seating, so it works best when the guest count stays under 80.
Design tips:
- Use three equal-length banquet tables
- Place key figures (bride and groom, speaker, guest of honor) at the center of the base table
- Consider candles or low centerpieces along the inner edges
Leave access points at the open end of the “U” to ease movement and avoid bottlenecks.
Theater Style for Ceremonies or Talks
Theater seating works best for events that do not involve meals—weddings, seminars, or performances. Chairs are arranged in straight rows facing one direction. Each row lines up with the next, forming columns.
Skip aisles on the ends and add one or two center aisles for easy movement. Use folding chairs or stackable seating to adjust spacing depending on headcount. Maintain 2 feet of depth per guest for comfort.
Best practices:
- Avoid chairs with arms to save width
- Use straight rows, not curves, to optimize space
- Slightly stagger each row for better sightlines
This format supports high guest numbers in tight rooms but limits table use or prolonged comfort.
Lounge Clusters for Casual Events
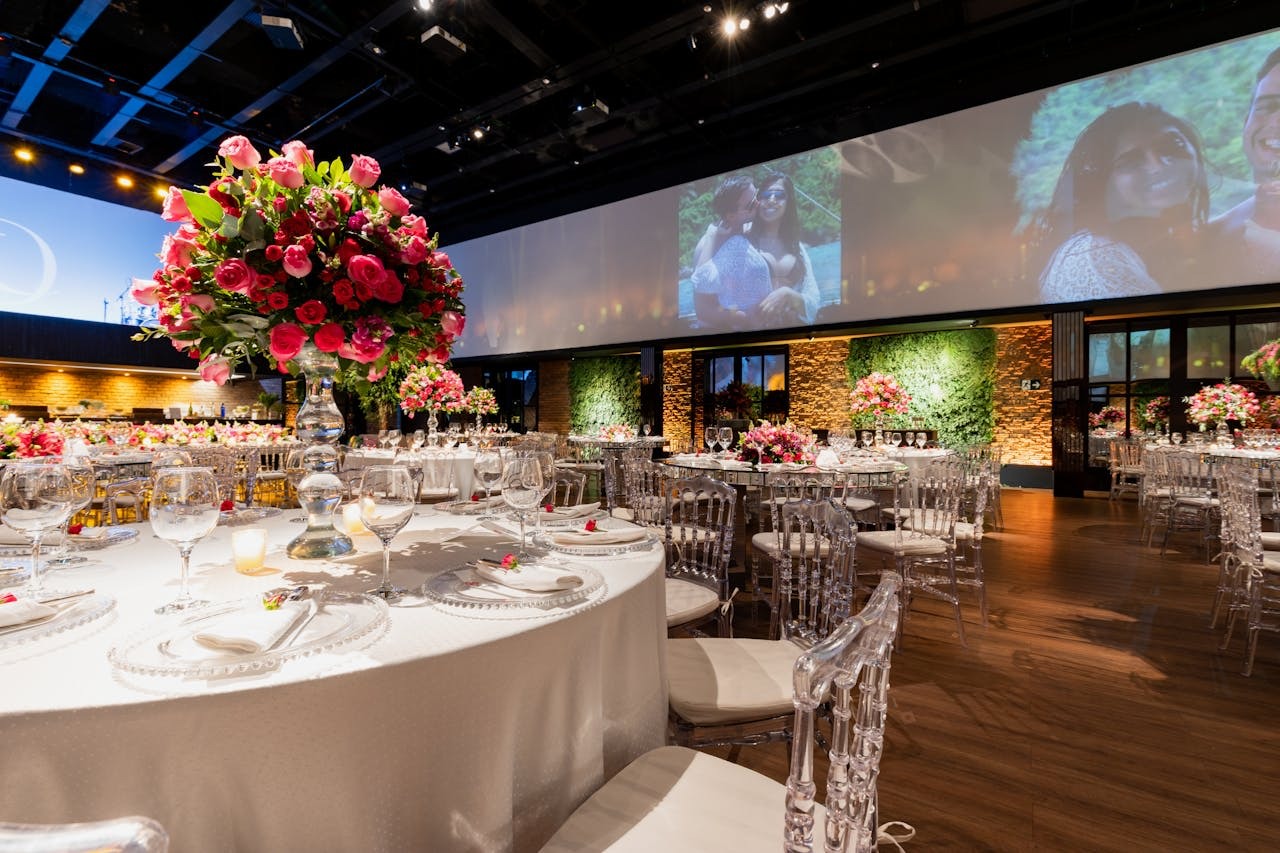
Some events do not require formal dining or presentations. In those cases, lounge clusters give a modern, stylish feel. This layout uses small seating groups spread throughout the venue. Each cluster contains sofas, armchairs, benches, or poufs arranged around coffee tables or ottomans.
Use this format in galleries, converted warehouses, or even large indoor-outdoor homes. Space each cluster apart while maintaining sightlines across the room. Add rugs or lighting to mark zones.
Key elements:
- Vary furniture height for visual depth
- Mix two-seat and three-seat options
- Create walking paths between zones
Lounge seating encourages conversation and relaxation, ideal for cocktail receptions or networking events.
Cocktail Tables with Partial Seating

Standing events benefit from cocktail tables placed throughout the room. This setup keeps foot traffic moving and prevents congestion. Add stools or high chairs at select tables to offer seated options without sacrificing space.
This works well for holiday parties, fundraisers, and gallery receptions where guests eat in stages or graze through food stations. Keep spacing loose—around 3 feet between tables.
Setup recommendations:
- Limit table count to maintain openness
- Anchor tables near drink stations or food zones
- Add lighting above each area to visually define space
High-top tables provide surface area for drinks and plates while encouraging guests to move around and mingle.
Mixed Seating Zones for Multi-Purpose Flow
When one event space must serve multiple purposes—ceremony, dinner, and dancing—use a mixed layout. Combine round tables, lounge seating, and cocktail areas in different parts of the room. Rotate usage as the event progresses.
Begin with chairs arranged for the ceremony. Once the vows end, flip part of the space into dining. Later, open a lounge or dance zone. This requires a well-coordinated team but creates a dynamic event flow.
Execution tips:
- Use mobile decor and collapsible tables
- Inform guests in advance of transitions
- Limit physical barriers between zones
This layout suits flexible event schedules, especially in backyards or multi-room venues.
Half-Moon Tables for Group Focus
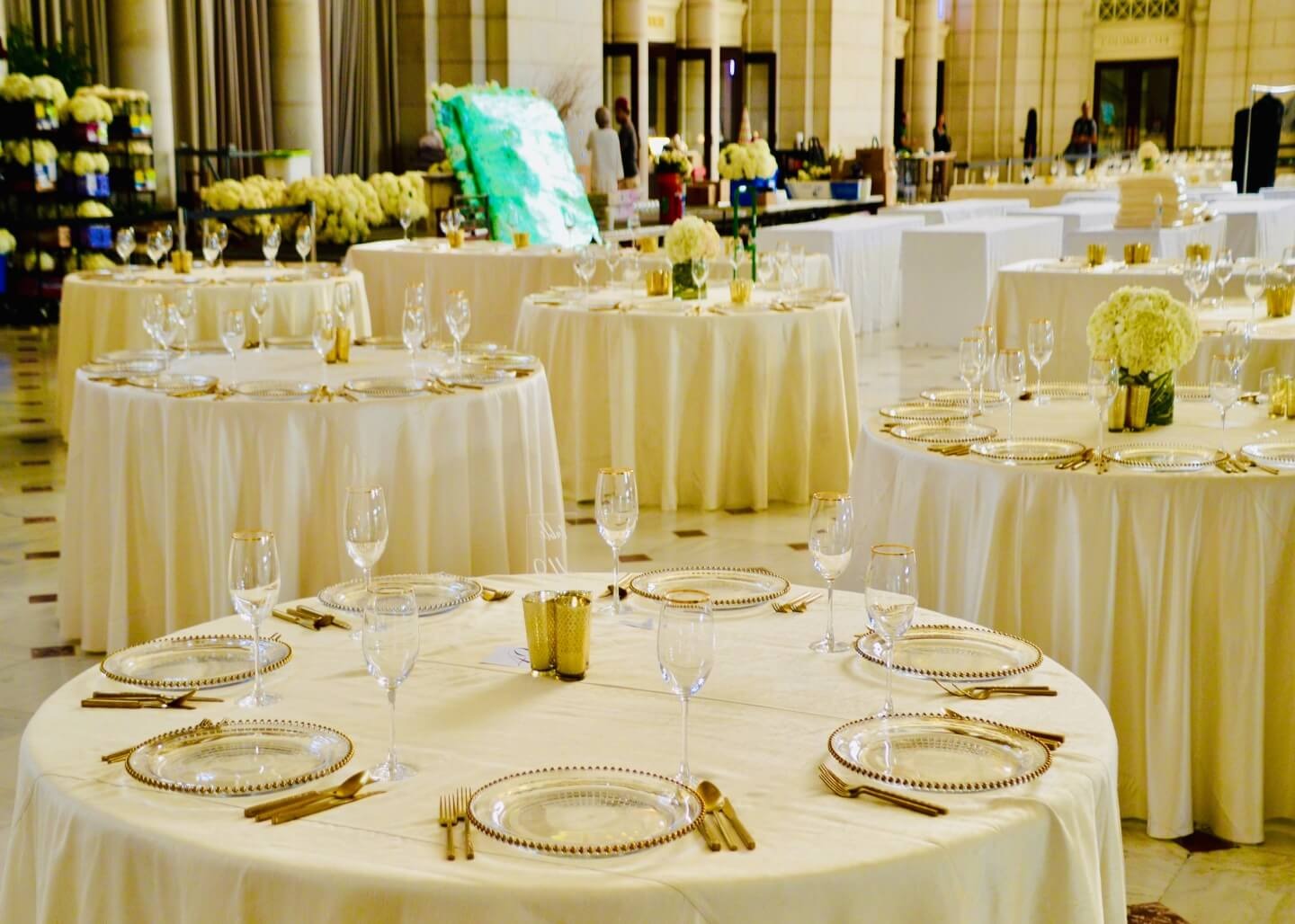
Half-moon or crescent tables curve toward a central point, keeping all guests slightly turned toward a stage or focal area. This setup blends the intimacy of round tables with the directional focus of theater seating.
Often used in corporate or academic events, it adapts well to wedding head tables, tribute speeches, or award ceremonies. Combine with banquet chairs that can slide in and out easily.
Usage tips:
- Place the curve facing a speaker or main couple
- Keep table depth shallow for space savings
- Allow ample space behind for waitstaff
Half-moon tables reduce neck strain and help smaller groups focus on a shared activity.
Staggered Rectangles for Visual Interest
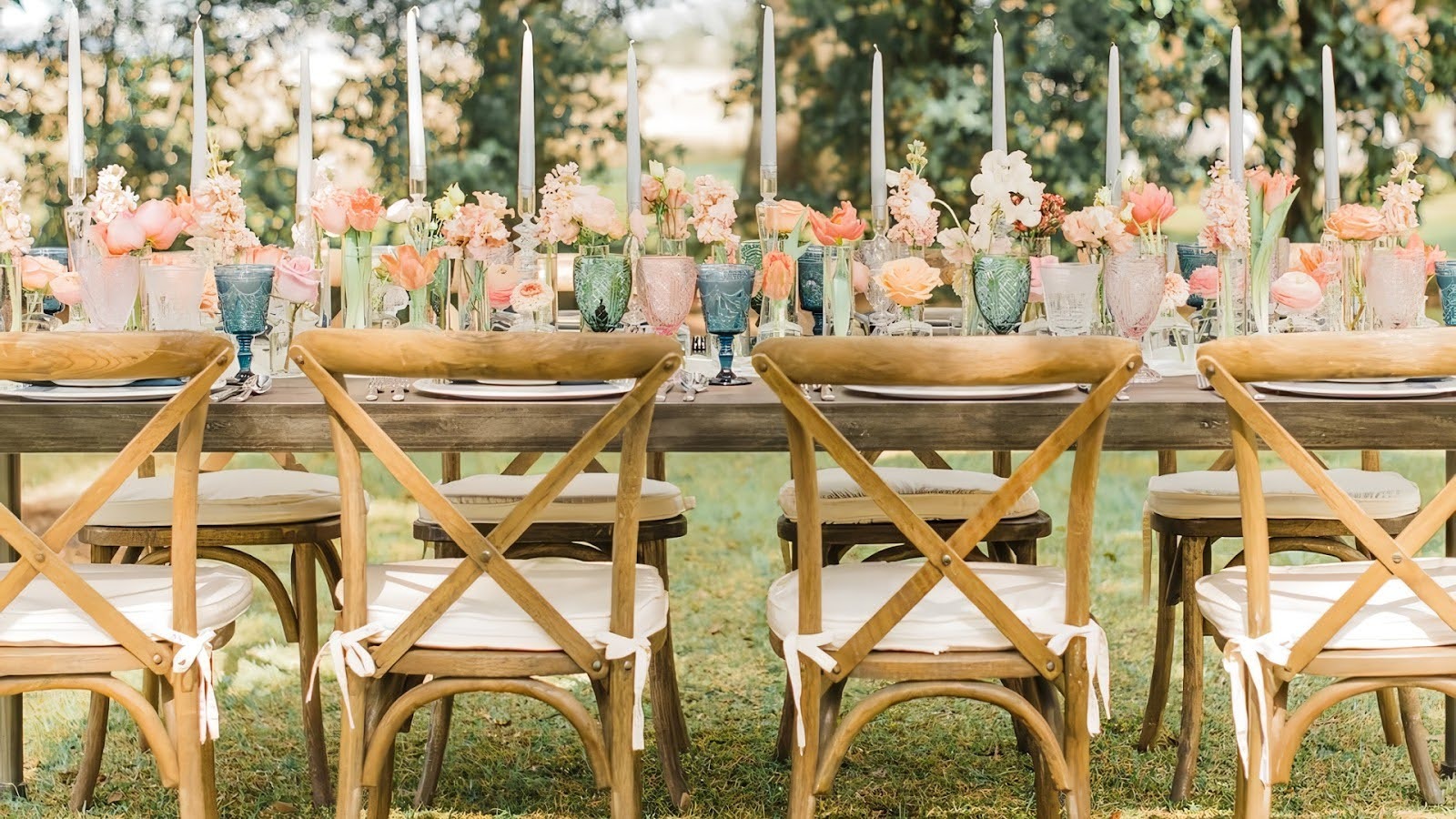
Instead of straight rows, offset each banquet table slightly to create a zig-zag pattern. This breaks up long lines and allows guests to enter and exit without shifting an entire row.
Ideal for garden receptions or tents, staggered rectangles work best with a central aisle running through the pattern. Use identical chairs and linens for unity, then vary the table décor slightly across sections.
Setup notes:
- Keep tables at least 2 feet apart
- Alternate short and long sides at entry points
- Use overhead lighting to anchor the design
Staggered layouts maintain density without visual monotony, ideal for receptions in rectangular rooms.
Circular Layout with Central Feature
A circular table layout around a central structure—a fountain, cake table, or floral sculpture—works well in square rooms or outdoor patios. This seating style draws attention inward while creating smooth movement around the perimeter.
This setup works for milestone birthdays, engagement parties, or anniversary celebrations. The central feature can also serve as a photo backdrop or gift station.
Planning pointers:
- Use round tables only to preserve the circle
- Match centerpiece colors to the central decor
- Ensure the centerpiece does not block guest movement
The circle layout provides balance and symmetry, especially when viewed from above in photos or drone footage.
Tips for Navigating Seating in Tight Venues
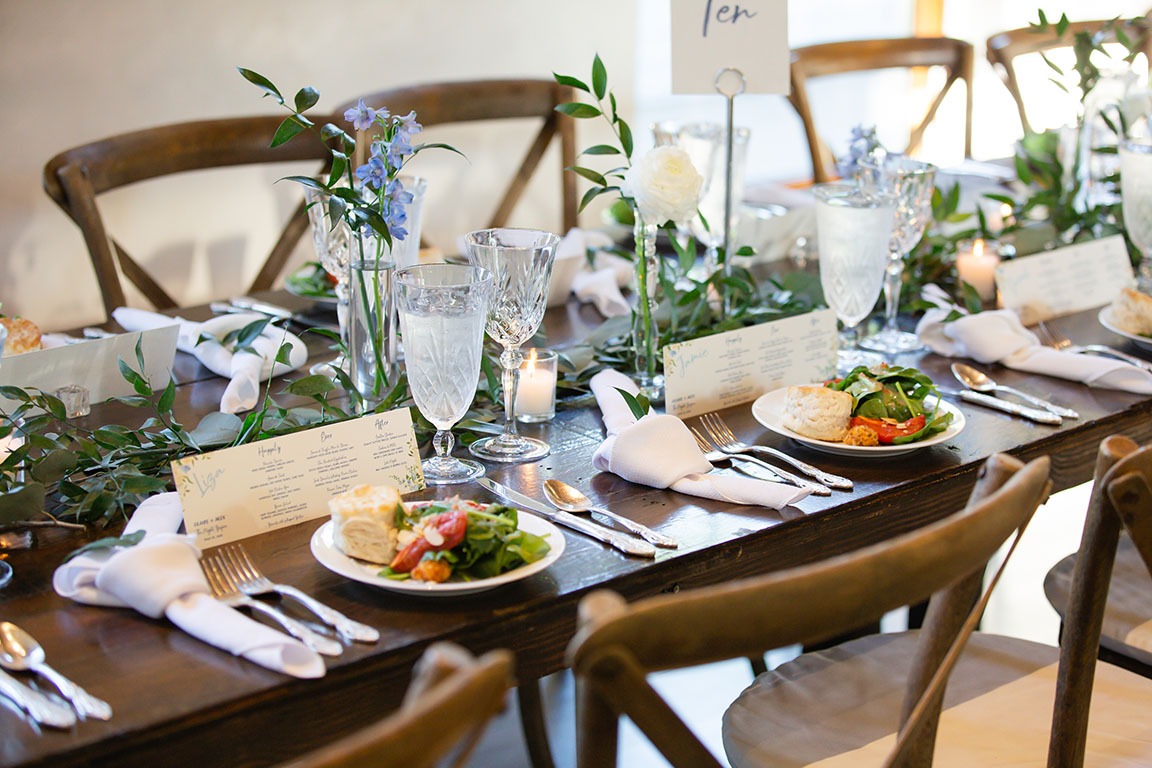
-
- Measure everything: Know the exact square footage of usable space before selecting tables and chairs.
- Create a digital layout: Use floor planning software or sketch out to scale.
- Test transitions: Simulate guest movement through the space with mock walkthroughs.
- Limit bulky décor: Use vertical elements like hanging lights instead of wide centerpieces.
- Avoid sharp corners: Rounded tables and soft furniture edges reduce tripping and make movement easier.
- Designate helpers: Assign team members or hire staff to direct guests, manage transitions, and handle rearrangements.
Final Thoughts: Shape the Flow, Not Just the Look
In small venues, every foot matters. Each chair, table, and pathway must support flow, comfort, and function. Creative seating transforms a packed room into an inviting space. Instead of trying to fit a large event into a small area by force, work with the shape and structure already present.
A smart layout invites movement without confusion. It builds zones without walls. It respects guest comfort while meeting the event’s goals. Whether planning a wedding, a milestone party, or a corporate celebration, the seating plan controls the experience.







